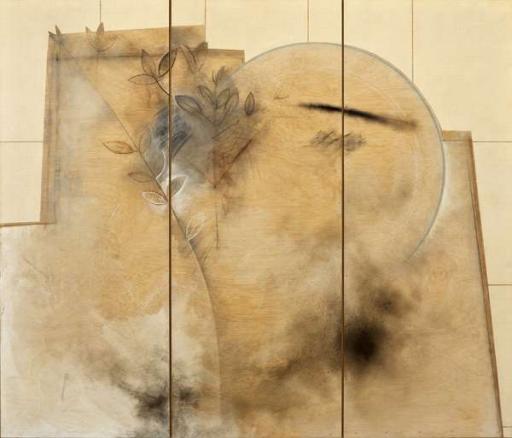Artworks
“Virgen de las Nieves” Hospital. Faculty of Fine Arts
Description
This building, designed by architect Fernando Wilhelmi Manzano, was founded in 1920 as a psychiatric hospital.
The internal space is defined by two large courtyards. The building opens to the rear, while the chapel is located at the very centre. The rooms open out onto the galleries that surround the courtyards.
Exposed brickwork is used throughout the building, including in the window surrounds and the cornices.
The broad main façade features a central body with a tower section at either side. The façade features a classical frontispiece with a semi-circular arch between two pillars that support a balcony, finished off with a pediment, displaying the heraldic shield of the Diputación (provincial government). The two towers have Palladian-style window openings, and, to the side, hexagonal closed balconies.
In 1995, the Faculty of Fine Arts took up residence in the building, following refurbishment work to adapt it for educational purposes, led by the architect Francisco Álvarez Puerto.
Details
- Title: “Virgen de las Nieves” Hospital. Faculty of Fine Arts
- Category: Building
- University: University of Granada
- Authors: Wihelmi Manzano, Fernando
- Chronology: 1920 (inicio construcción)
- Ownership: University of Granada
Bibliography
DÍEZ JORGE, Mª Elena (2007). Edificios históricos como espacios universitarios. En ESPINOSA HIDALGO, Pedro (dir.) Trabajar en un conjunto histórico. IV Jornadas sobre los riesgos laborales, la prevención y la seguridad. Universidad de Granada. p. 16


 EN
EN  ES
ES 




